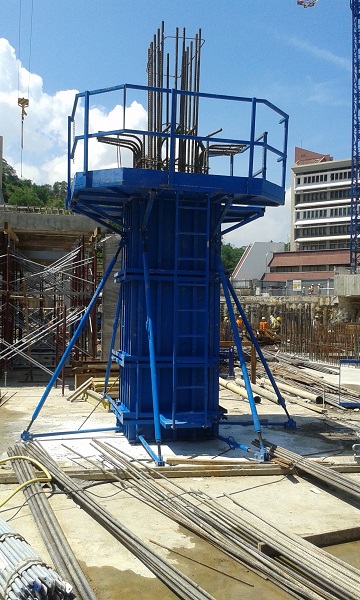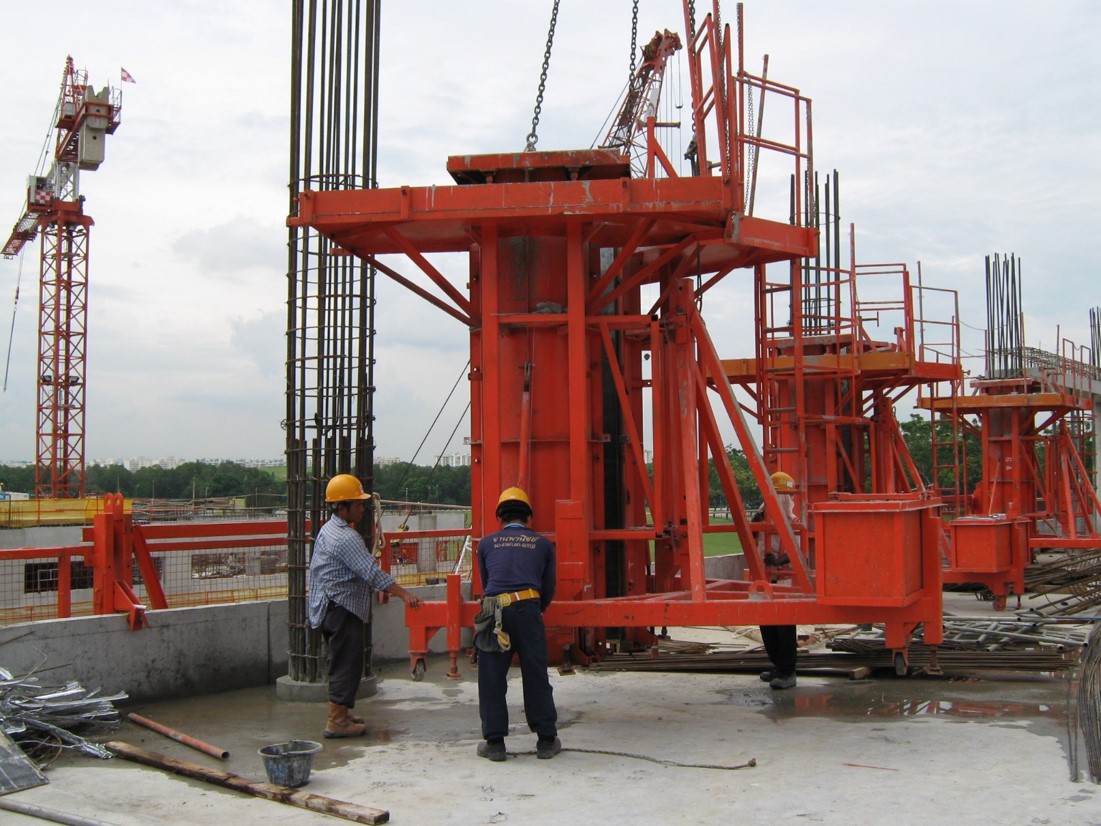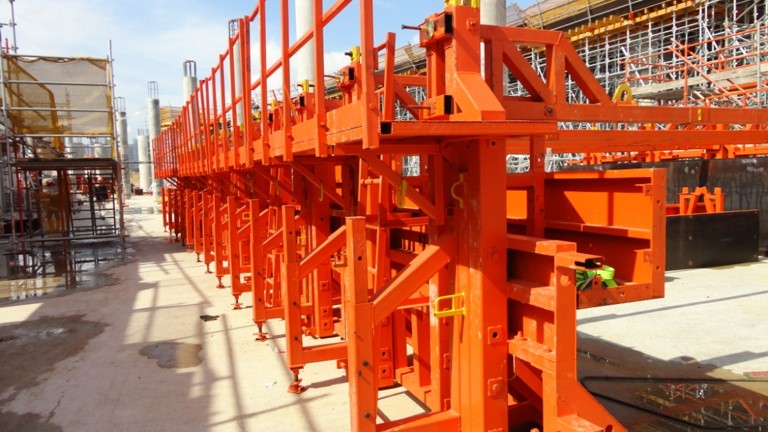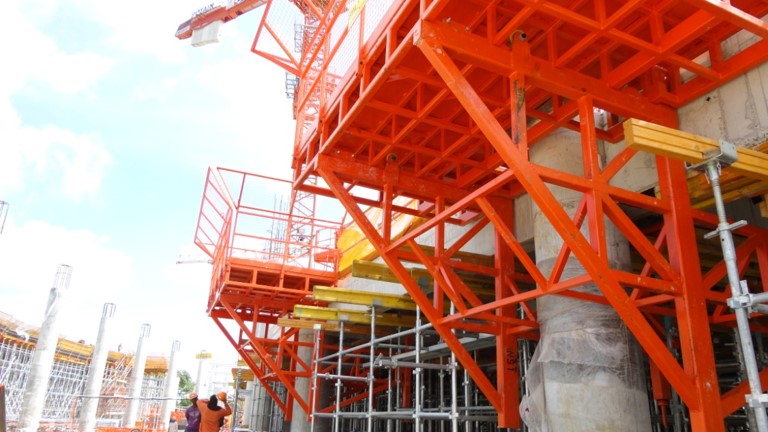Site Installation
Site Installation is the process of demonstrating the location of temporary site facilities like offices, rest rooms, Tower Cranes, Labor quarters, storage yards, Precast yard, plants, Rubbish Bins, Access Roads, Entrance Gates, Hoardings, etc. (each and every things in the site) at various phases of construction site.
It will give the clear idea about size and model of machineries and equipments required for construction. It will pre analyze the problems which may come during the construction . You will have a solution in hand before starting the work. So you can continue the work without any obstruction, while constructing.

Site Installation for Basement Excavation Phase of Menara Hap Seng Project, Kota Kinabalu, Malaysia.
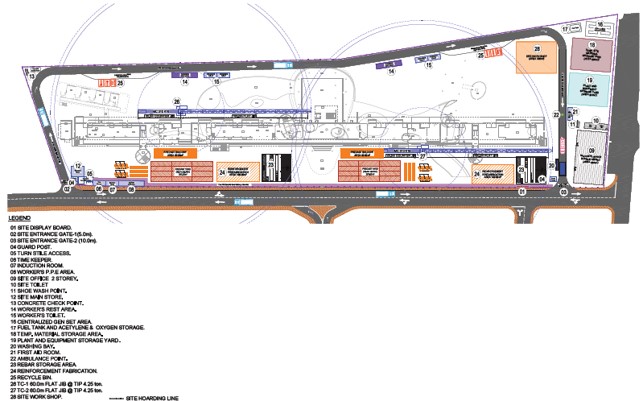
Site Installation Phase - 01 of Alila Hotel Project, Kota Kinabalu, Malaysia

Site Installation Phase - 01 of VBR Business Park Project, Vijayawada, India.
Structural Framing Proposal
After analyzing and confirming the type of structures like Precast or In-situ, we prepare a Structural Framing plan which comprises the details of vertical and horizontal members like Precast or In-situ type for column, Beams and Slabs. It also gives the details about sizes, quantities and location, precisely. If it is a Precast structure, the Tower Crane Lifting analysis will also be done, detaily.
It also comprises the details of type of slab like, Precast, In-situ and HCS. And it also have the required section and 3D details, which will help for easy understanding of members and its connections. It will be a base data for all upcoming processes like construction cycle. Structural Framing have been illustrated with some examples here.
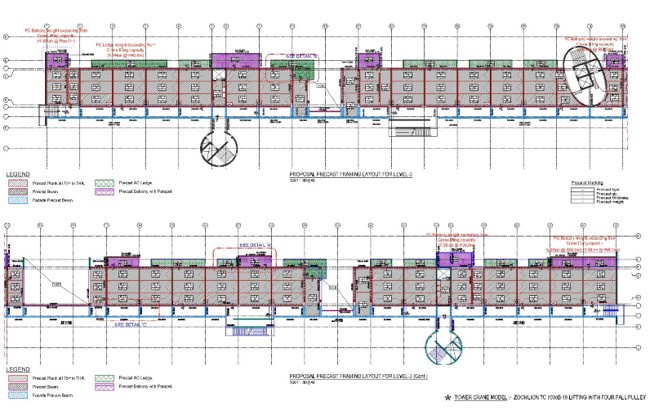
Structural Framing for Alila Hotel Project, Kota Kinabalu, Malaysia.

Structural Framing for MHS - 03 Project, Kuala Lumpur, Malaysia.
Construction Cycle
Construction Cycle plays an vital role in reducing the time of construction , mainly for Towers. It elaborates the distribution of construction activities equally among the days with assurance of maximum usage of Tower Crane, daily. We split the activities daily like Platform shifting, installation of Column reinforcement, installation of Column Formwork, casting of Column, Installation Precast Beams and Planks, Installation of reinforcement for Beam and Slabs and topping of Slab.
We will assure that the same quantity of activities will be done daily without any lack. The usage of formwork and man power also distributed equally, daily. So we plan the Cycle with minimum quantity of resources. Crane Saturation will be done to estimate the working hour and no. of Tower required to complete the daily activities.
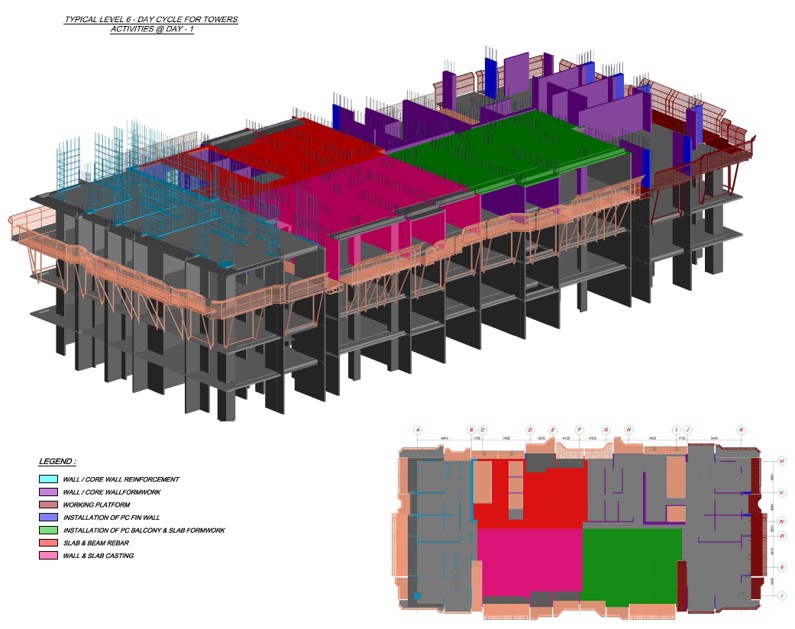
6-Days Construction Cycle for Jesselton Residencies Project, (Day – 01) - Kota Kinabalu, Malaysia.

6-Days Construction Cycle for Jesselton Residencies Project, (Day – 03) - Kota Kinabalu, Malaysia.
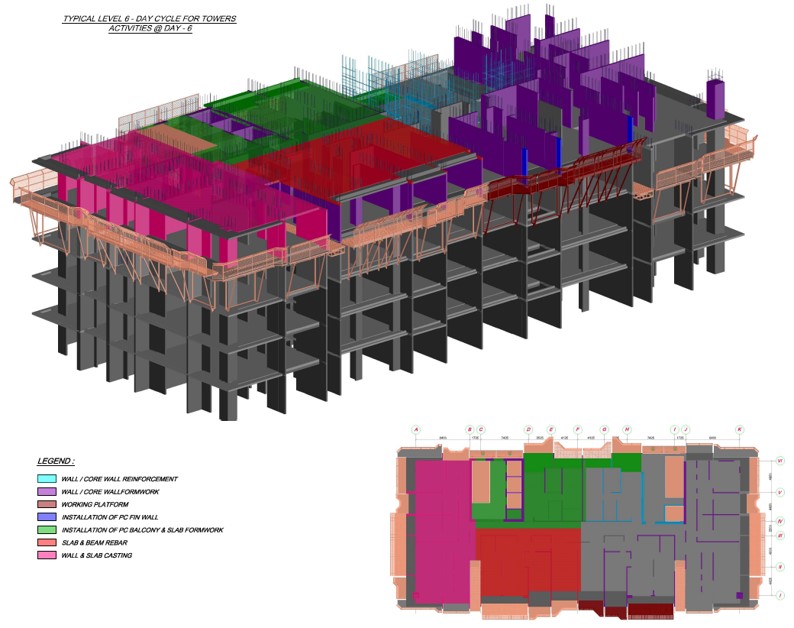
6-Days Construction Cycle for Jesselton Residencies Project, (Day – 06) - Kota Kinabalu, Malaysia.

14 - Days Construction Cycle for Towers and Sky Bridge Project, (Day – 01) - Hong Kong Airport, Hong Kong.
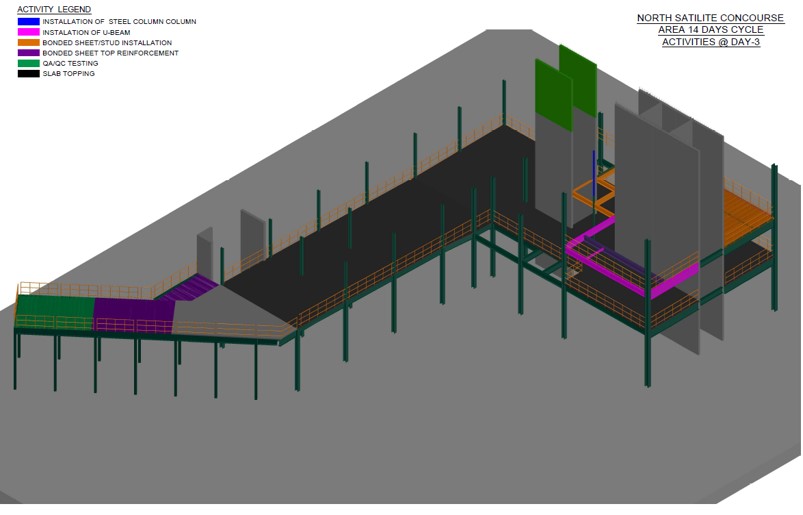
14 - Days Construction Cycle for Towers and Sky Bridge Project, (Day – 03) - Hong Kong Airport, Hong Kong.
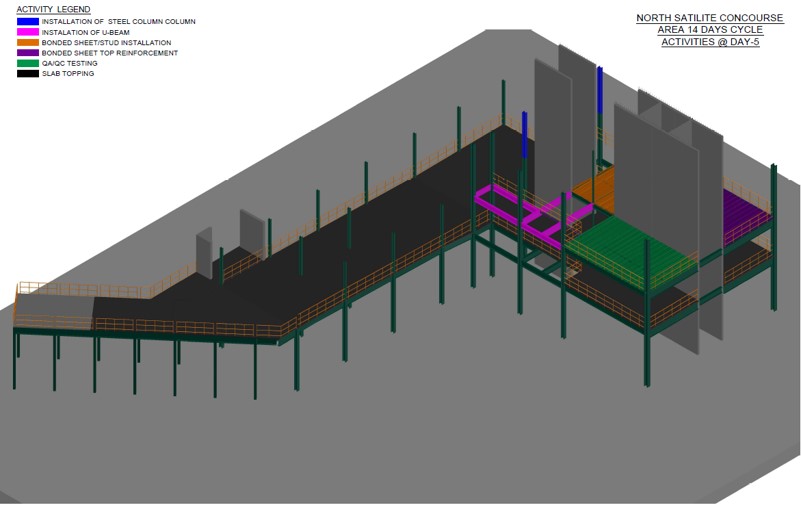
14 - Days Construction Cycle for Towers and Sky Bridge Project, (Day – 05) - Hong Kong Airport, Hong Kong.

14 - Days Construction Cycle for Towers and Sky Bridge Project, (Day – 10) - Hong Kong Airport, Hong Kong.
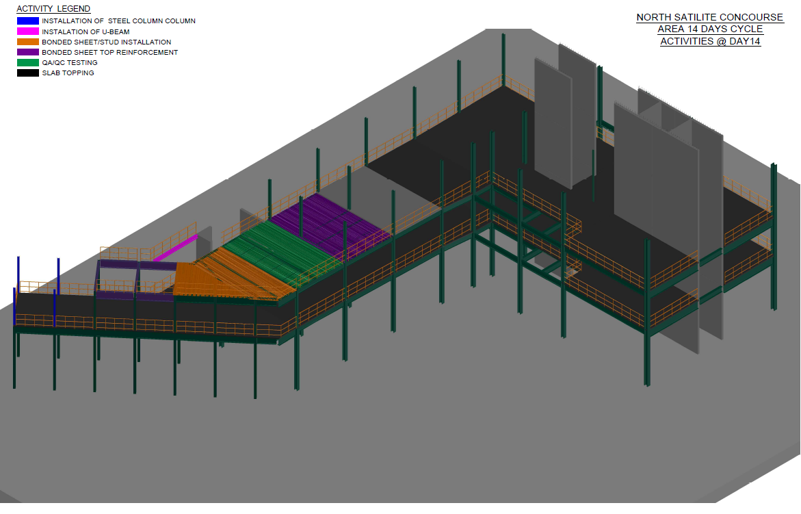
14 - Days Construction Cycle for Towers and Sky Bridge Project, (Day – 14) - Hong Kong Airport, Hong Kong.
Construction Phasing
Construction Phasing presents the exact appearance of the site at the various periods of construction, mostly in month wise. It reveals any problems that may come while constructing. Construction Phasing demonstrates all the construction Machineries and construction Equipments required at various phases of work. It will give clear idea about the methodology of construction like Top and Down method, Semi Top and Down Methods and etc.
It helps to demonstrate about projects to others like Client, Government officials. etc. We also provide the Construction Phasing Video, if Client needs.
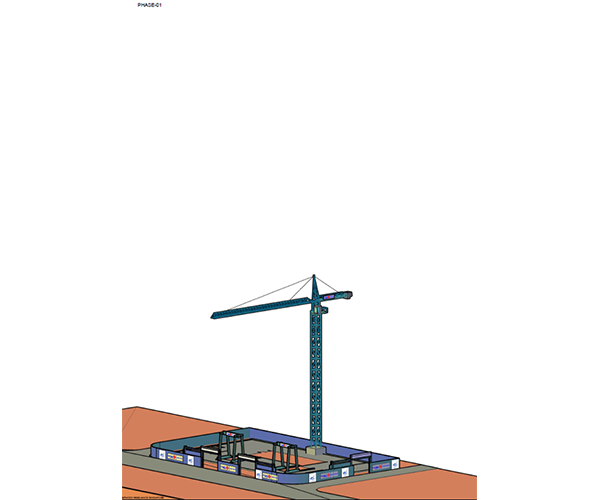
Construction Phasing of Sathapana Bank HQ – Top and Down Construction.(Stage-01) - Phnom Pen, Cambodia
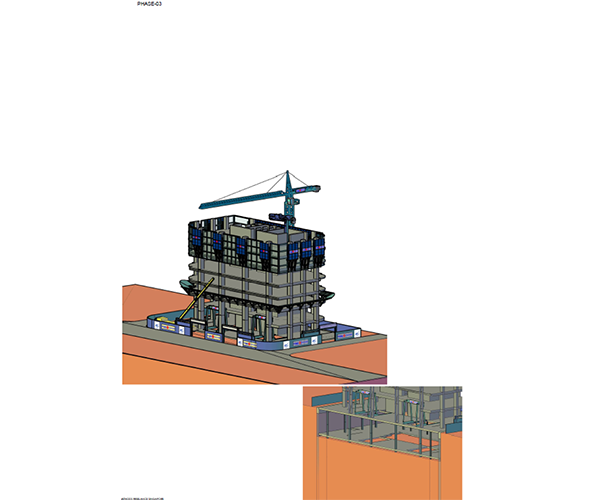
Construction Phasing of Sathapana Bank HQ – Top and Down Construction.(Stage-03) - Phnom Pen, Cambodia

Construction Phasing of Sathapana Bank HQ – Top and Down Construction.(Stage-06) - Phnom Pen, Cambodia

Construction Phasing of Sathapana Bank HQ – Top and Down Construction.(Stage-09) - Phnom Pen, Cambodia

Construction Phasing of Sathapana Bank HQ – Top and Down Construction.(Stage-13) - Phnom Pen, Cambodia

Construction Phasing of Man Hap Seng Project – Top and Down Construction.(Stage-01) - Kota Kinabalu, Malaysia.

Construction Phasing of Man Hap Seng Project – Top and Down Construction.(Stage-04) - Kota Kinabalu, Malaysia.
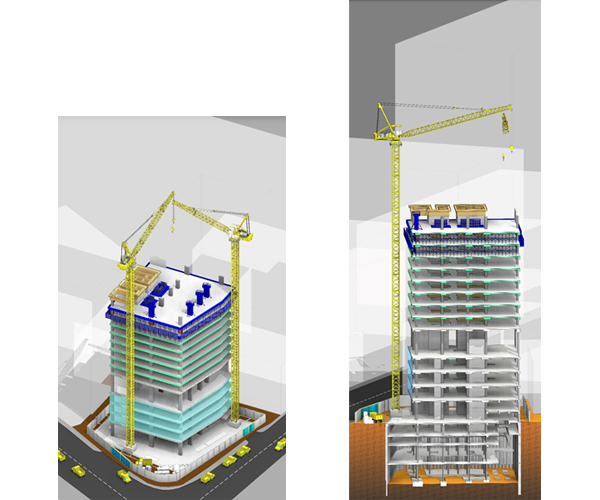
Construction Phasing of Man Hap Seng Project – Top and Down Construction.(Stage-08) - Kota Kinabalu, Malaysia.
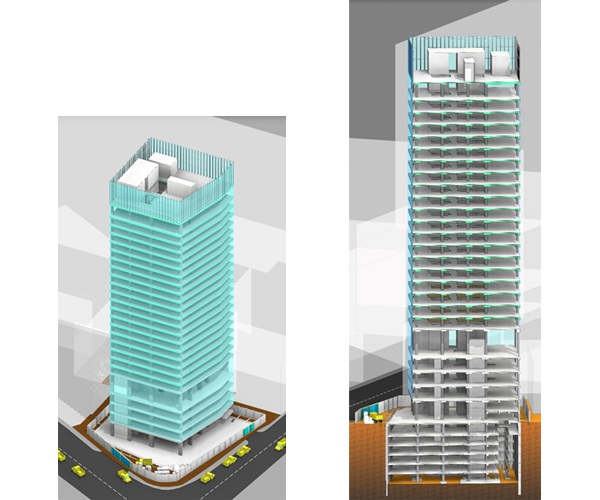
Construction Phasing of Man Hap Seng Project – Top and Down Construction.(Stage-12) - Kota Kinabalu, Malaysia.
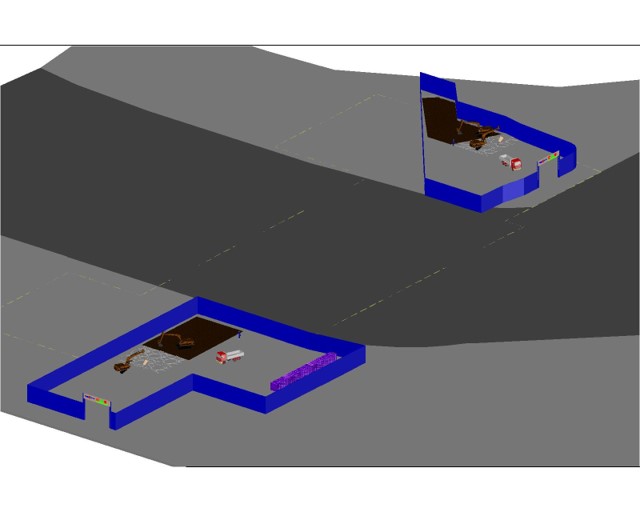
Construction Phasing of Towers and Sky Bridge Project, (Stage-01) - Hong Kong Airport, Hong Kong.
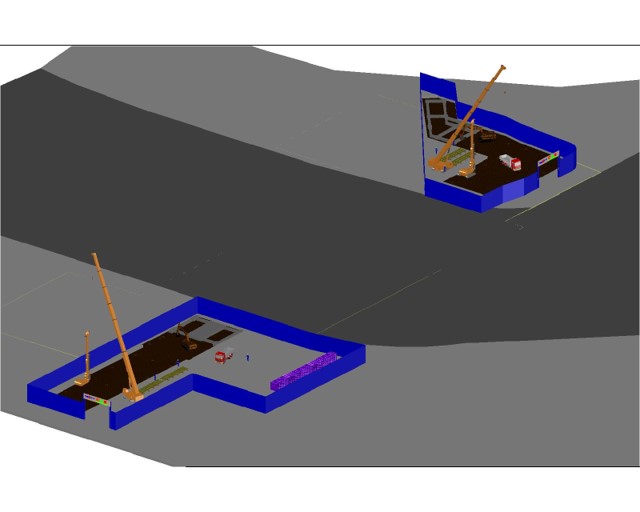
Construction Phasing of Towers and Sky Bridge Project, (Stage-05) - Hong Kong Airport, Hong Kong.

Construction Phasing of Towers and Sky Bridge Project, (Stage-10) - Hong Kong Airport, Hong Kong.
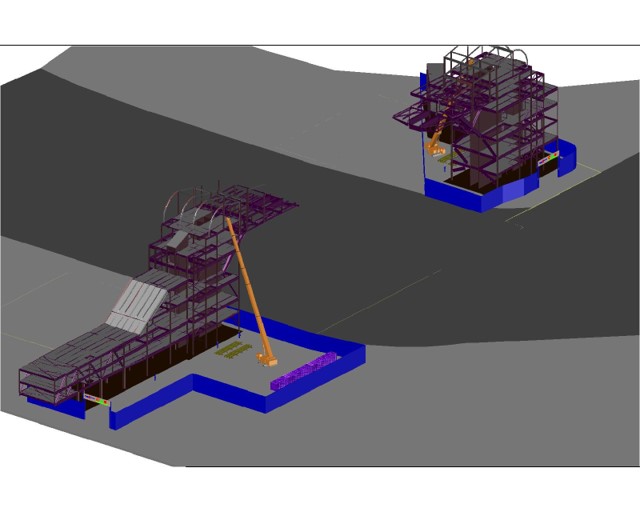
Construction Phasing of Towers and Sky Bridge Project, (Stage-15) - Hong Kong Airport, Hong Kong.
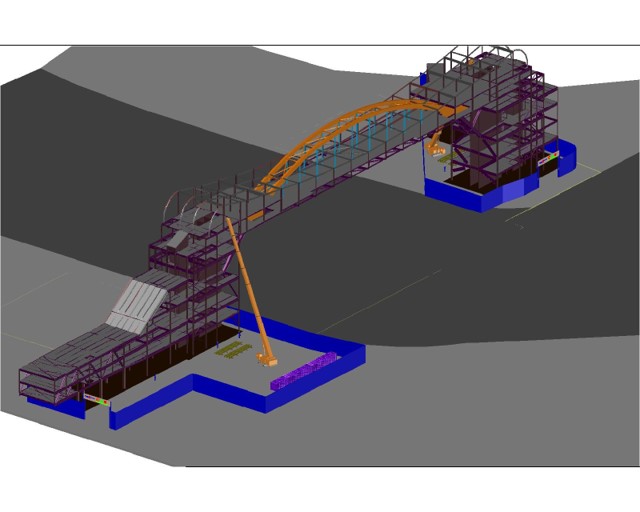
Construction Phasing of Towers and Sky Bridge Project, (Stage-20) - Hong Kong Airport, Hong Kong.

Construction Phasing of Ground Handling Building, (Stage-01) - Phnom Penh Airport, Cambodia.

Construction Phasing of Ground Handling Building, (Stage-03) - Phnom Penh Airport, Cambodia.

Construction Phasing of Ground Handling Building, (Stage-06) - Phnom Penh Airport, Cambodia.

Construction Phasing of Ground Handling Building, (Stage-09) - Phnom Penh Airport, Cambodia.
Construction Activity Sequences
Construction Activity Sequence detaily demonstrates the each and every steps involved in each construction activities. If any new type of methods introduced means, Activity Sequence analyze the steps involved in activity and solve any issues in it. It will helps the labors to execute the work at first time itself, without any mistake.
It incorporate all details about Equipments like its type or model, size, location etc. It will guide the site people to execute even a difficult and new type of methods in works.

Construction Activity Sequence for Casting of Column with PC Beam(Sandwich Type). (Stage-01)
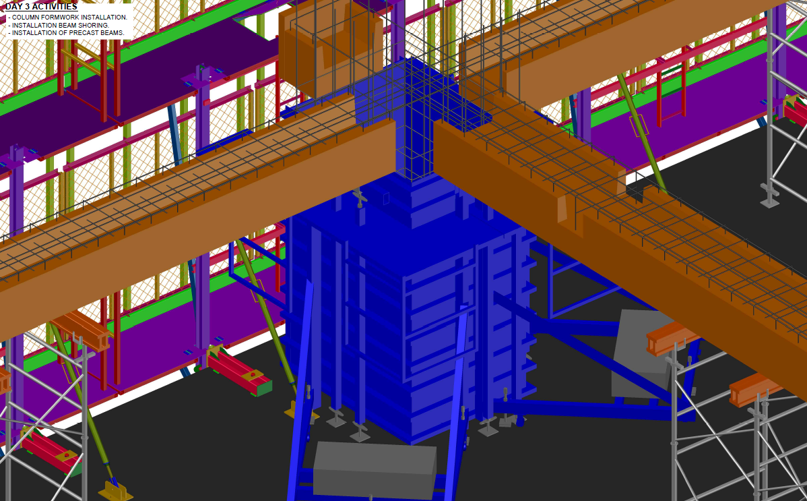
Construction Activity Sequence for Casting of Column with PC Beam(Sandwich Type). (Stage-03)

Construction Activity Sequence for Casting of Column with PC Beam(Sandwich Type). (Stage-06)

Construction Activity Sequence for Casting of Column with PC Beam(Sandwich Type). (Stage-08)
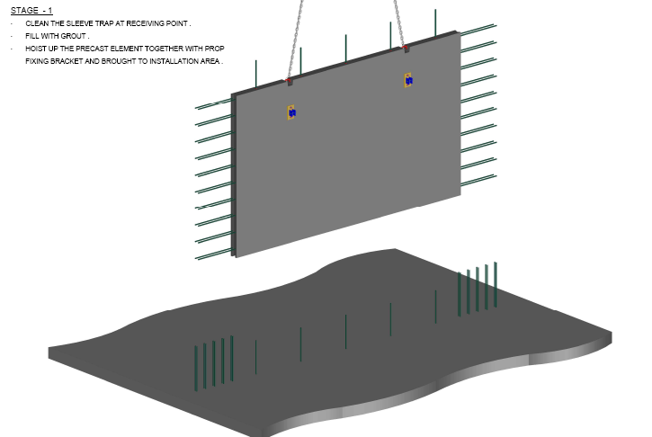
Construction Activity Sequence for Installation of Precast Wall.(Stage-01)

Construction Activity Sequence for Installation of Precast Wall.(Stage-02)

Construction Activity Sequence for Installation of Precast Wall.(Stage-03)

Construction Activity Sequence for Installation of Precast Wall.(Stage-05)
Construction Equipments and Machineries
Today lot of new advanced technologies have been keep on invented in Construction Equipments and Machineries to overcome the difficult and different architectural designs in this modern world. We analyze lot and select the perfect suitable construction Equipments and Machineries for various type of structure construction. If not we will invent the new Equipments and Machineries. Adjustable Column Formworks and PC Beam Moulds were designed by us to reuse the same panels for different sizes of structure at maximum limit.
Our main agenda is to reduce the construction time and to reduce the man power/ machinery power involving in work. In all the workouts , Safety is our main concern. We design and produce a Fabrication Drawings for Formworks and Platforms. It will be very easy for Fabricators to fabricate, precisely. We design and produce the Shoring Arrangement documents which incorporates the Timber and Plywood details, also. Some models of Formworks and Platforms have been given here.

TA Tower, Kuala Lumpur, Malaysia.
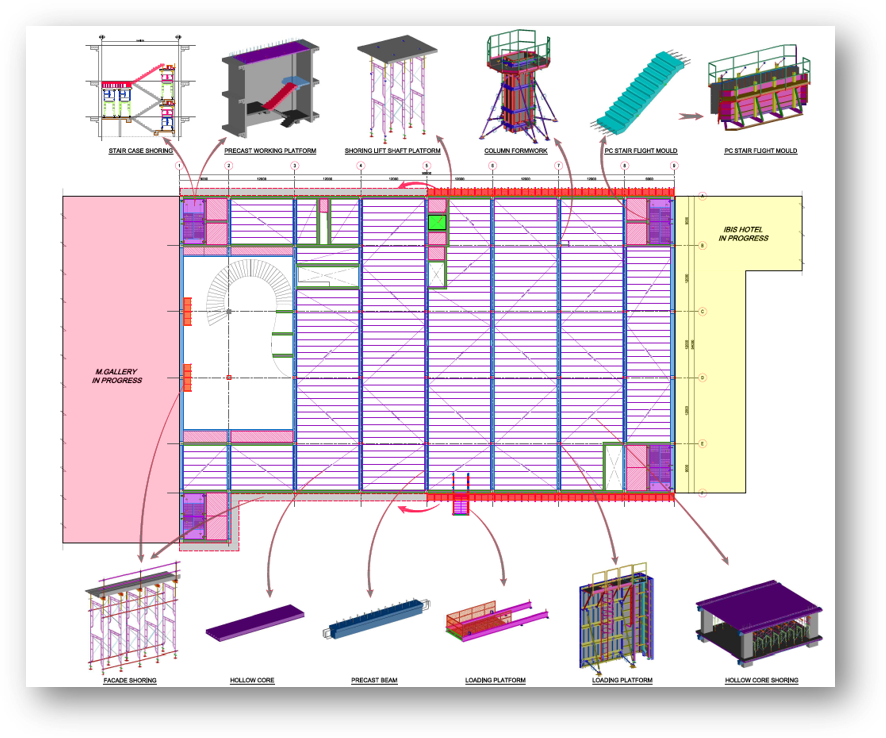
King’s Harbor integrated resort, Cambodia.
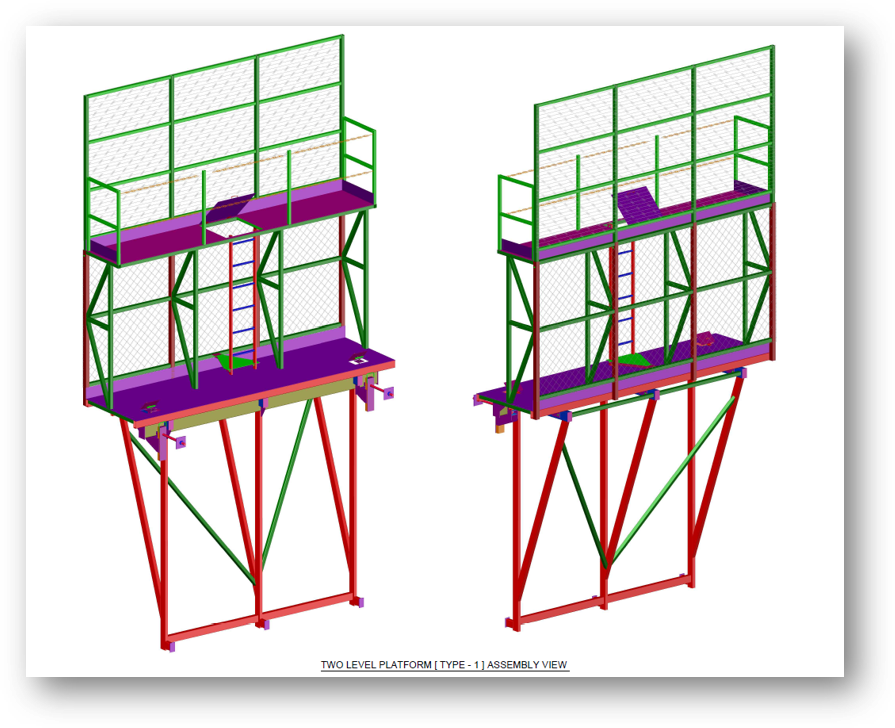
Double Level Working Platform
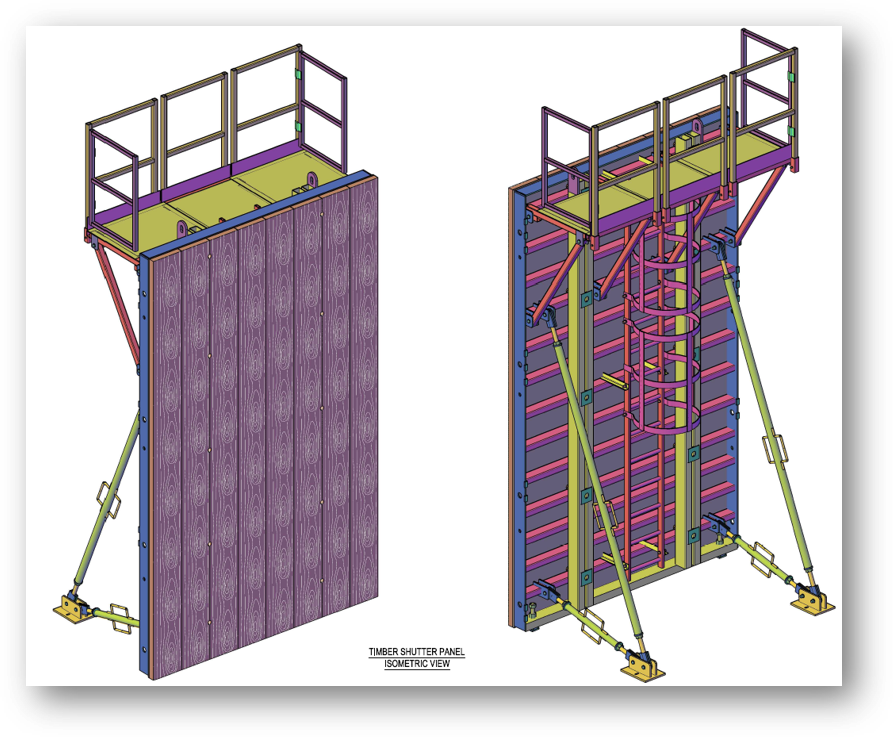
2400mm Timber Shutter Panel
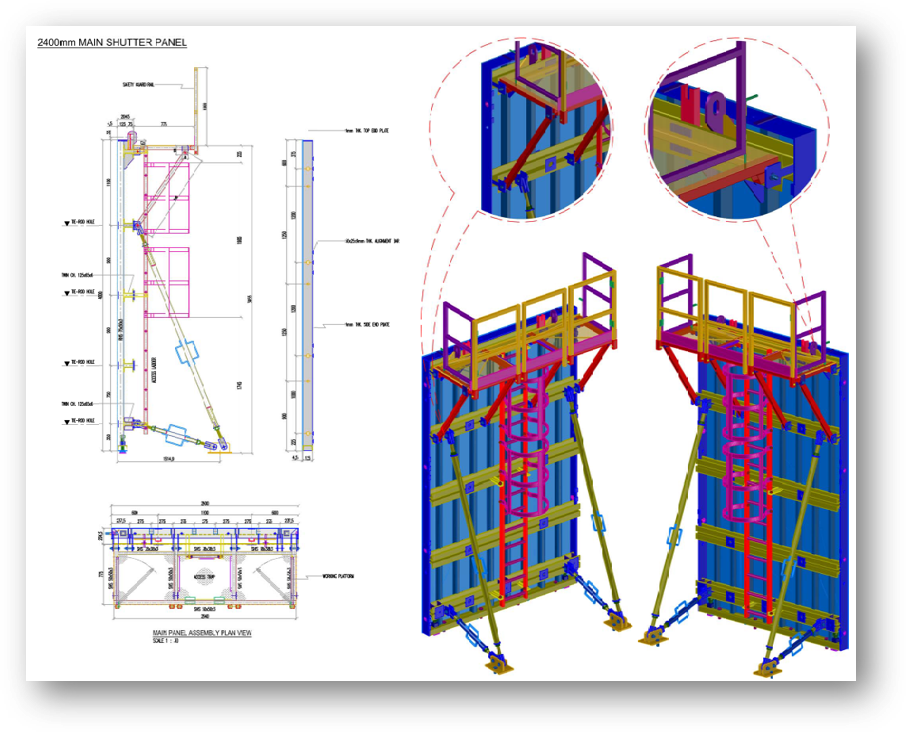
2400mm Timber Shutter Panel

Internal Shutter Panel
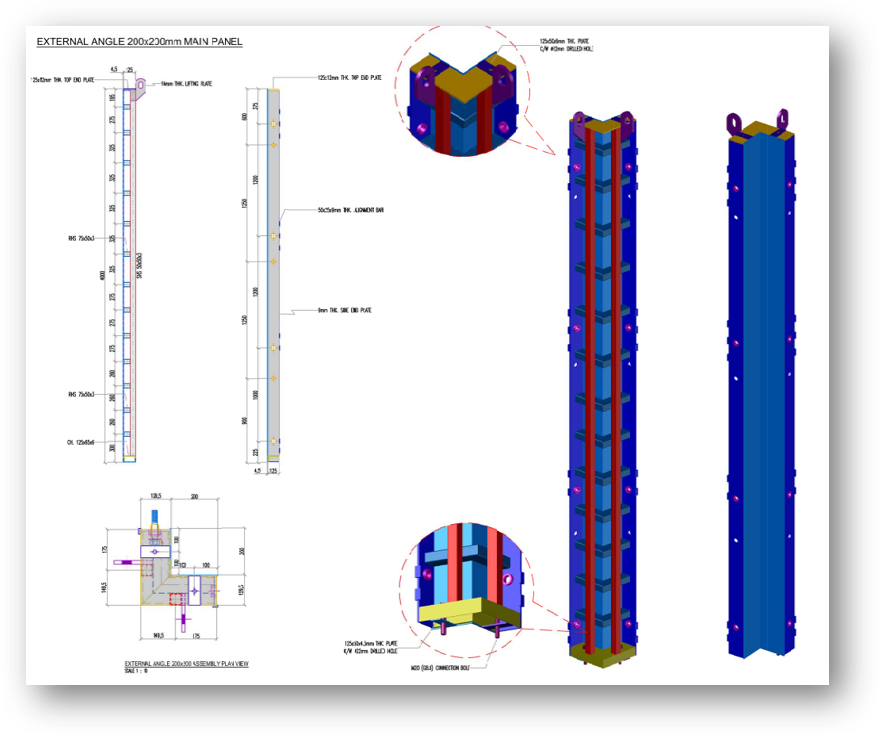
External Shutter Panel

Loading Platform

Shoring Arrangement
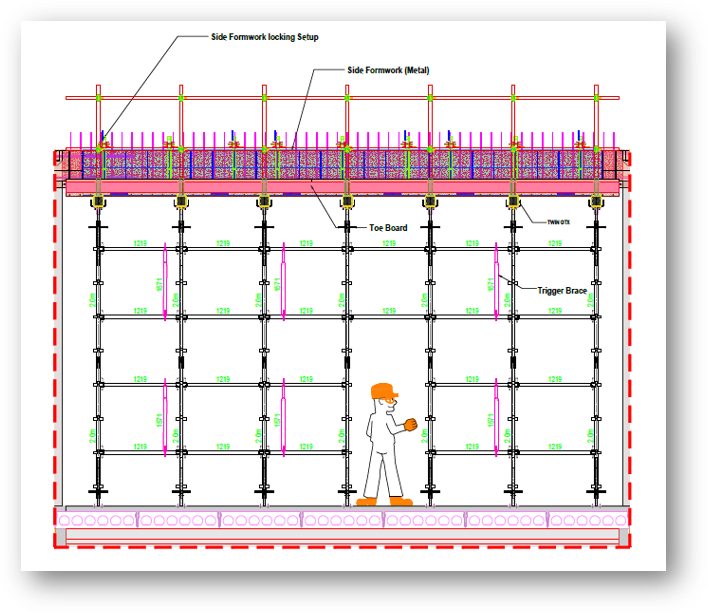
Shoring Arrangement
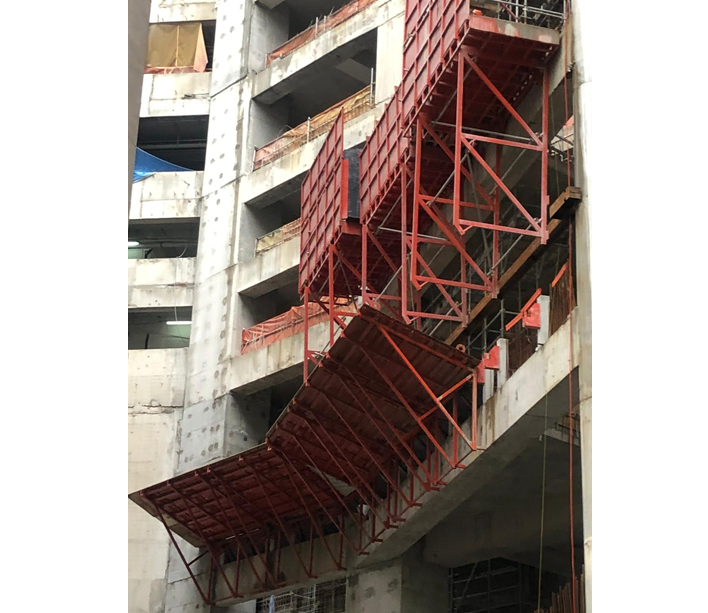
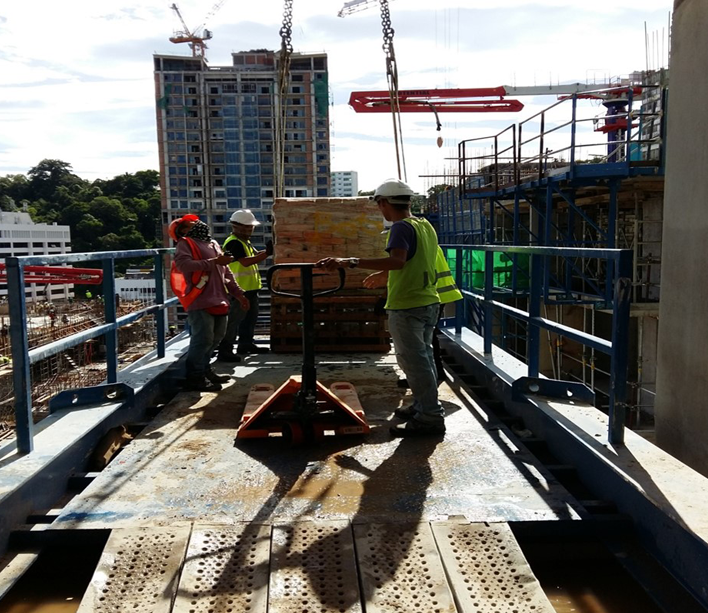




Steel Formwork Fabrication
As said earlier, after our analysis regarding optimization of the Formwork requirement for the Project, designing of Formwork and providing of Fabrication Shop Drawings, we also fabricate, supply and deliver any kind of Steel Formworks.
We are also well versed in demonstrating and training the site people regarding installation, de-moulding and shifting of Formworks. The quality and precision of our Formwork ensures the quality and precision of Concrete Structures, too. Hence the Formwork quantity optimization and design optimization are done by ours, it will results in reduction of overall Formwork cost without sacrifice in Safety elements. Well planning and delivering the Formworks to site with in a given time will help the project team to proceed the construction as per their Programme. We are fabricating all kind of Column Formworks, Wall Shutter Panel, PC Moulds, all kind of Platforms and other temporary steel structures required while construction time.
